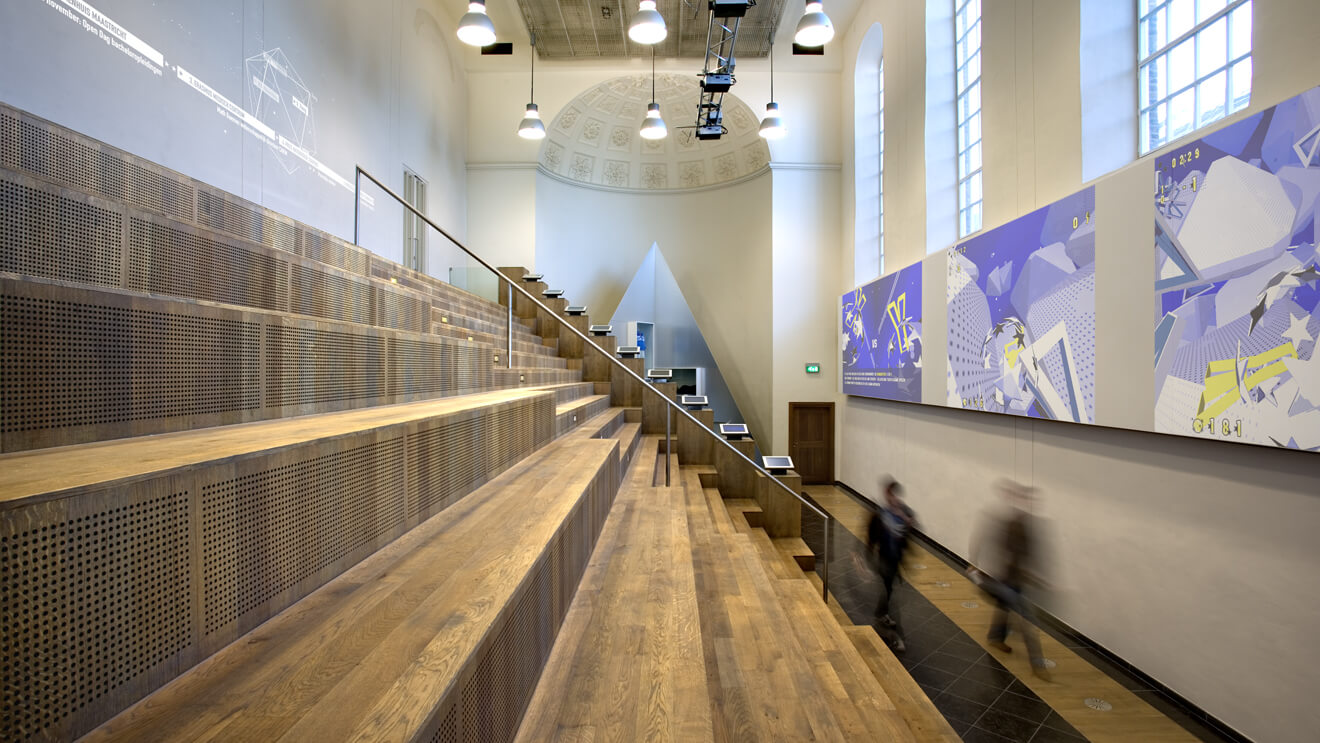
UM Visitors’ Centre
Maastricht, The Netherlands, 2006
- Project text
The interior design of Maastricht University’s Visitor’s Centre. A huge stairway stand, placed in the former chapel of the Bonnefanten monastery, connects the ground floor with the first floor. From the grandstand, an interactive, projected alumni wall can be called up. A computer game can also be played.
- Scope
Interior architecture, place branding, revitalization of cultural heritage, concept, vision, spatial design, technical design, digital design, presentation design, communication, intervention, education
- Client
Maastricht University, SKOR
- Design team
Marc Maurer, Nicole Maurer, Igor Saitov, Gaby Vanhommerig, Joost Eggermont
- Collaborators
-
- Photo credits