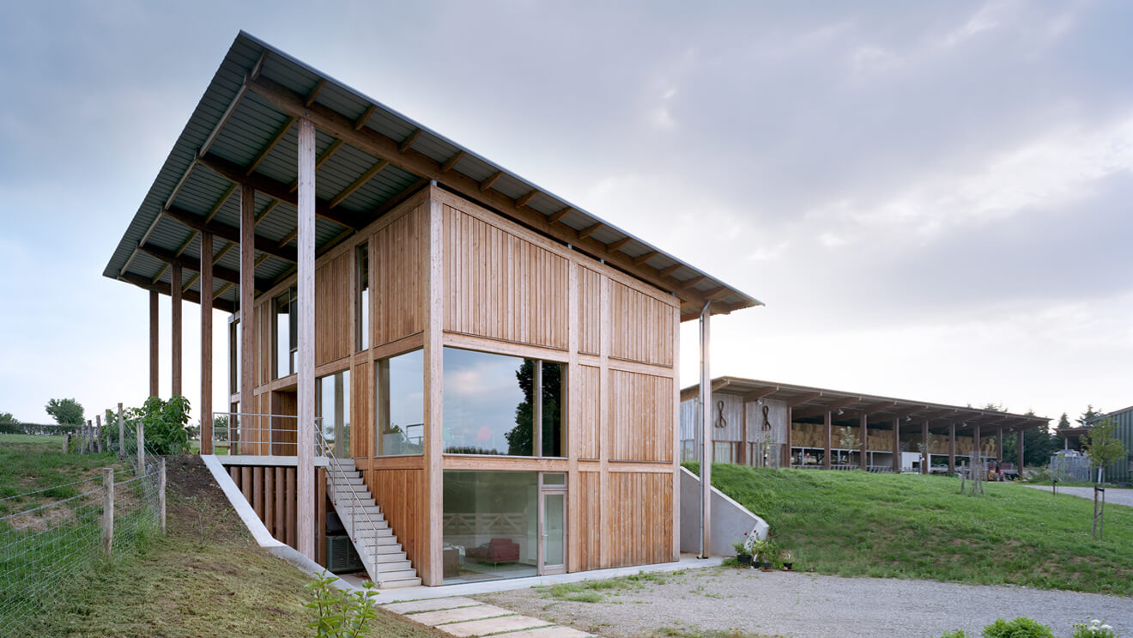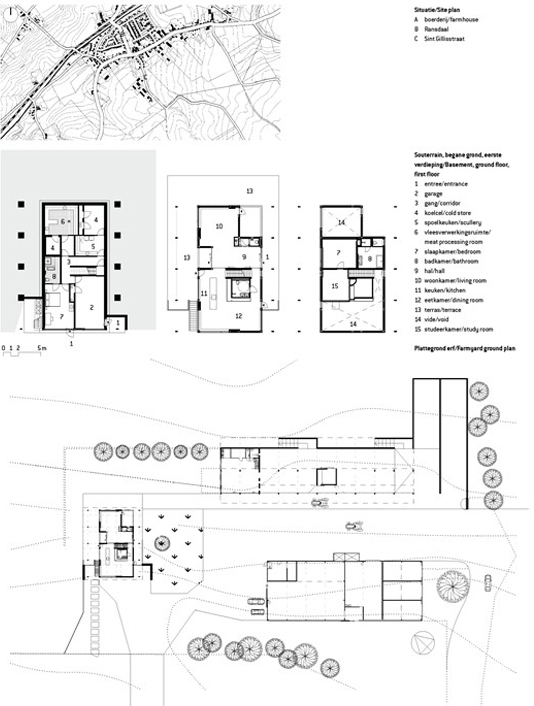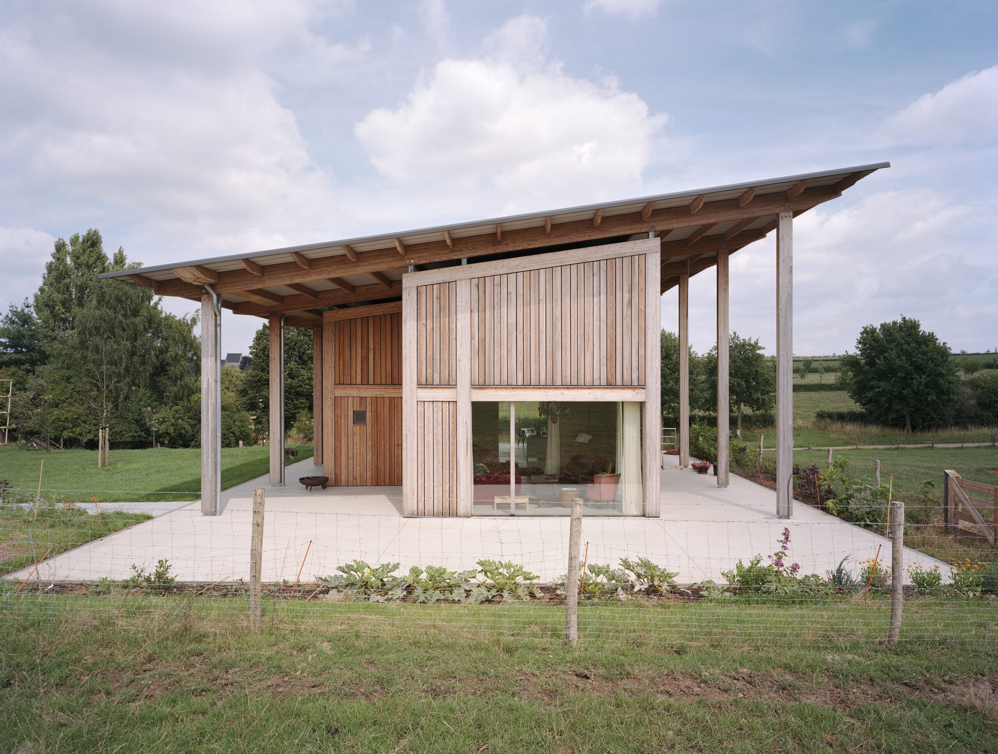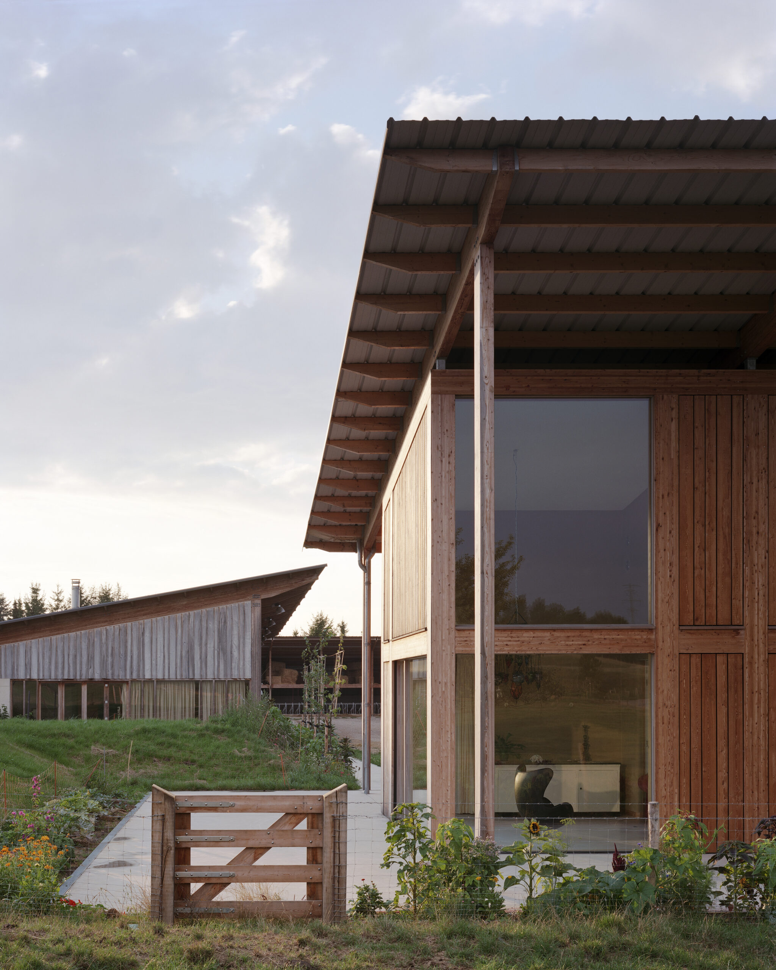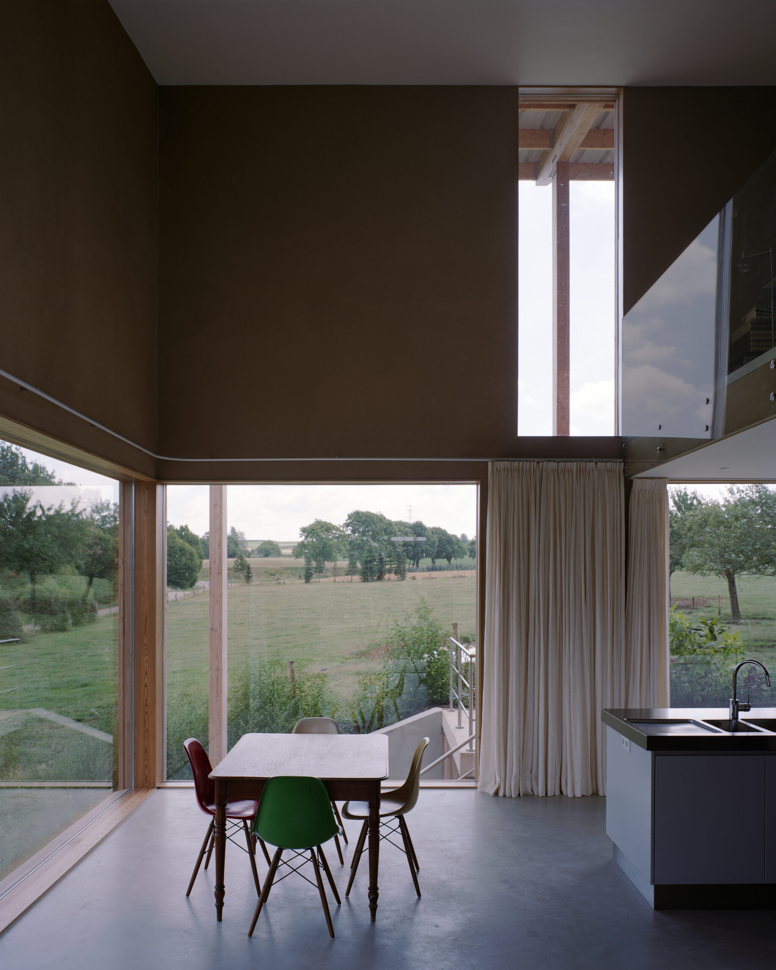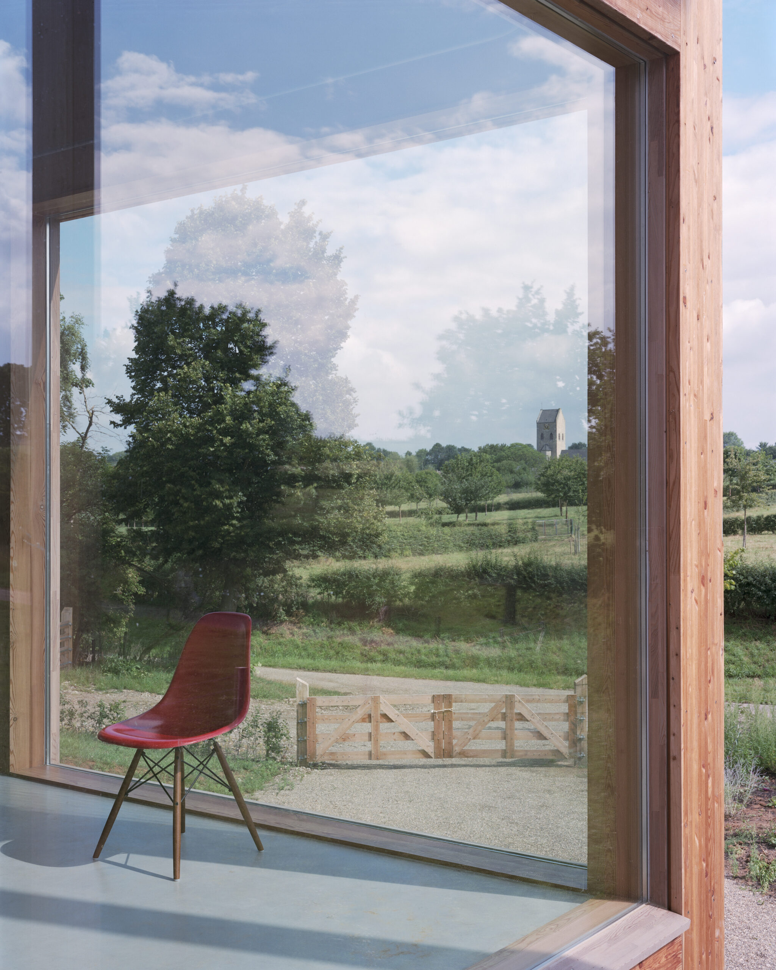- Project text
A contemporary interpretation of the Limburg ‘vakwerkhuis’. This farm was realized using a hybrid and reversible construction method.
- Scope
Architecture, interior architecture, circular building, concept, vision, spatial design, technical design, digital design
- Client
Zef Soogelee, Ingrid Vreke
- Design team
Marc Maurer, Nicole Maurer, Alan Frijns
- Collaborators
Hemels Vlees
- Photo credits
Kim Zwarts
